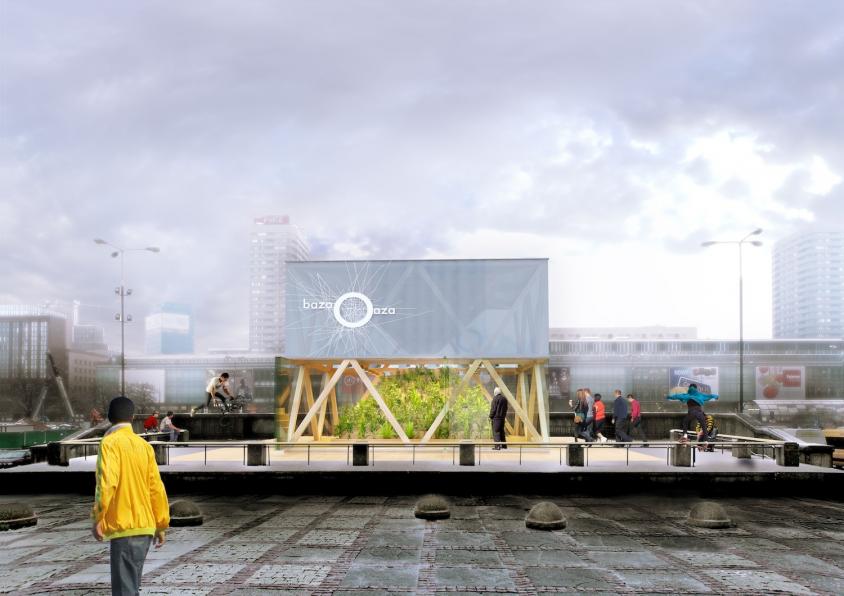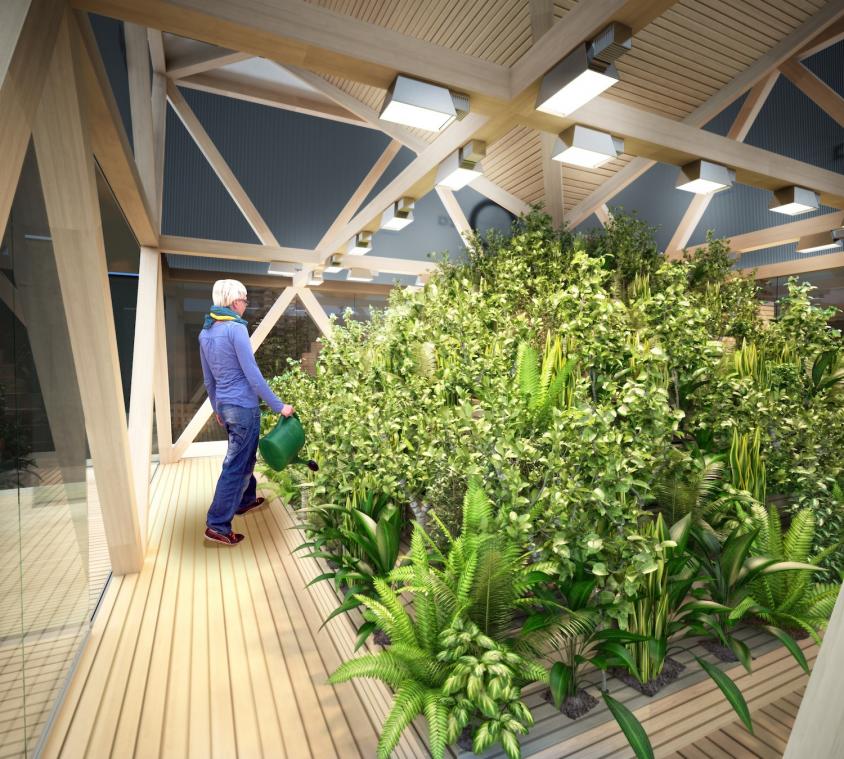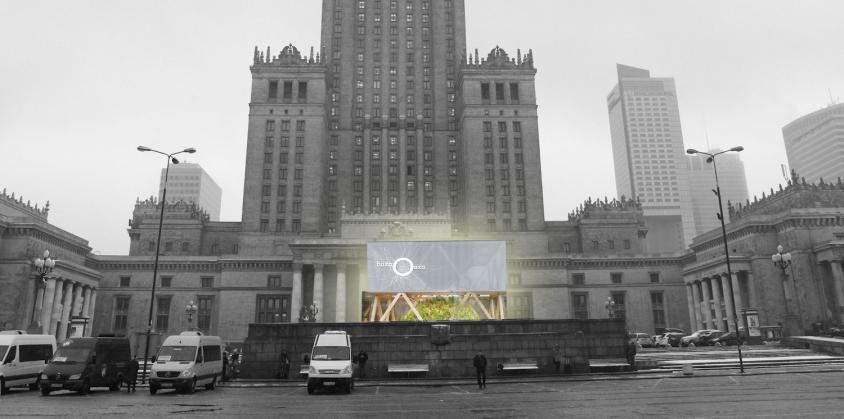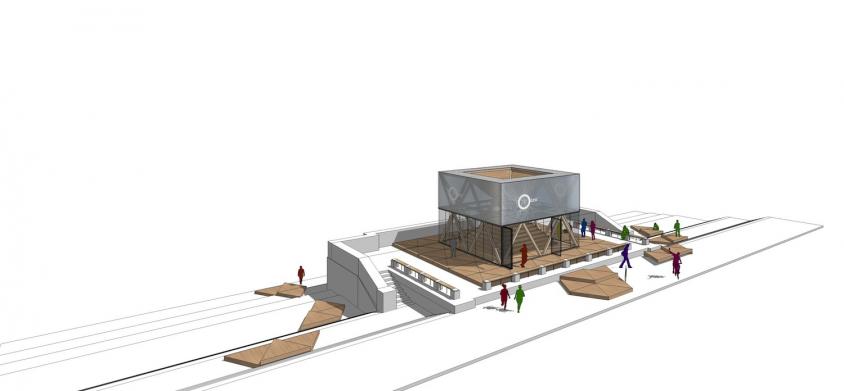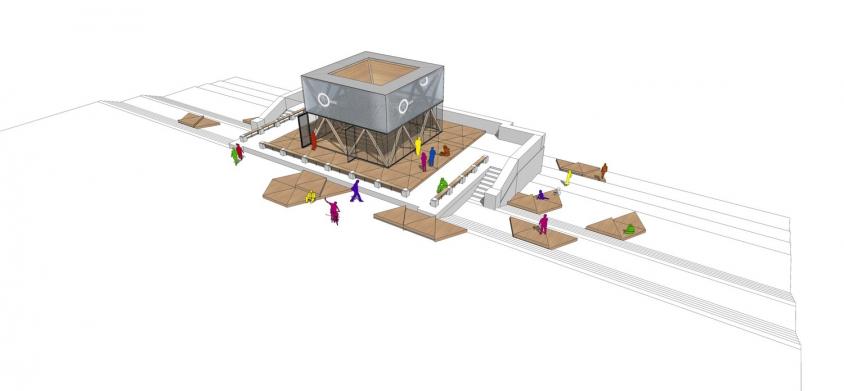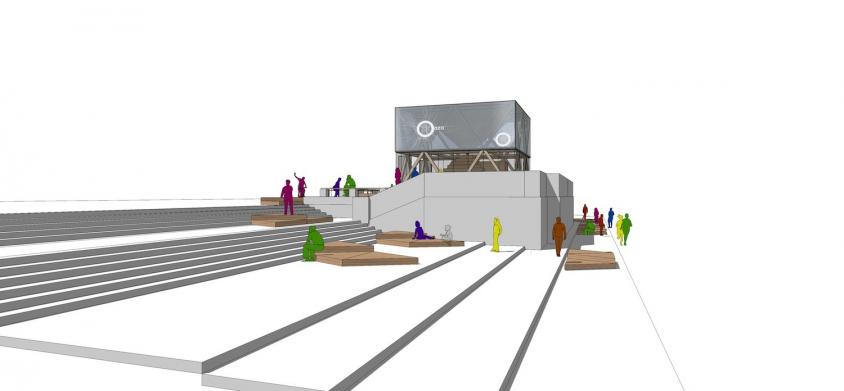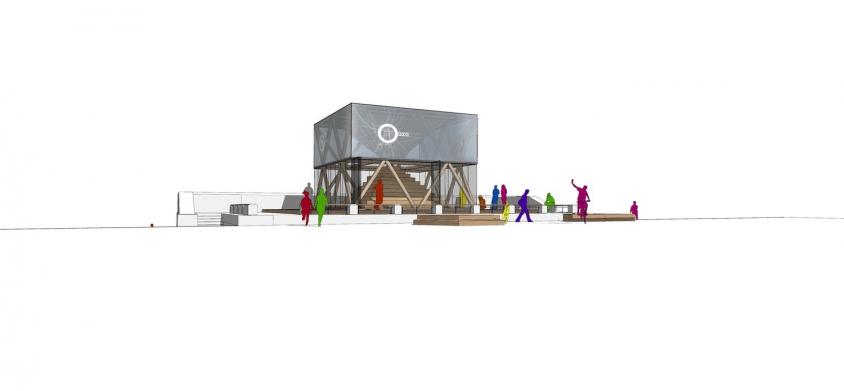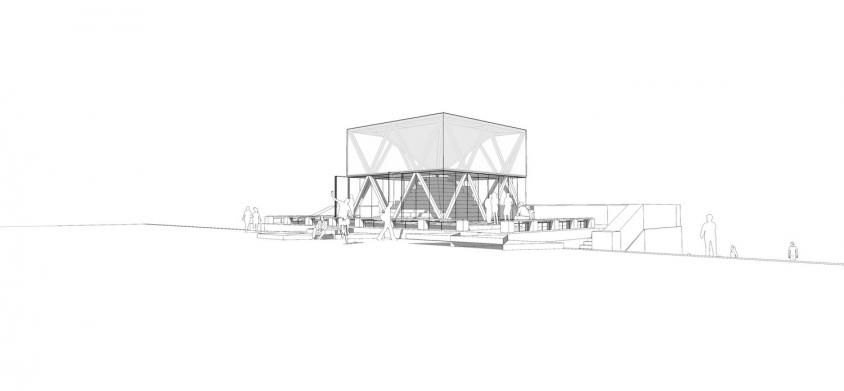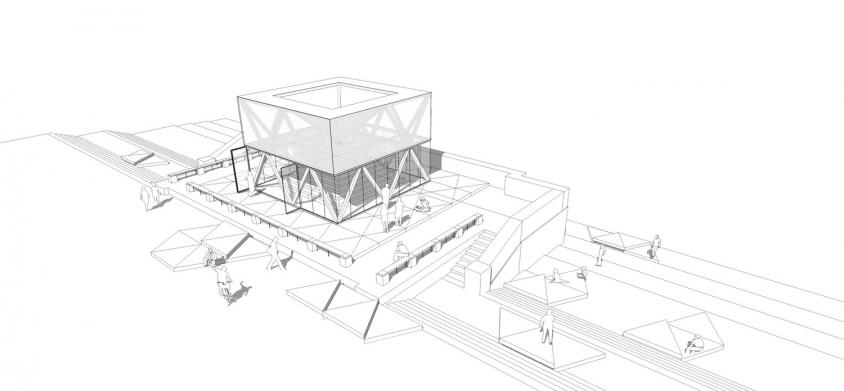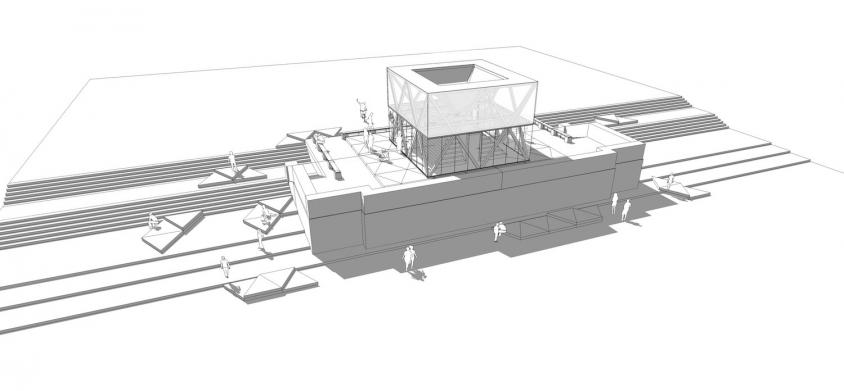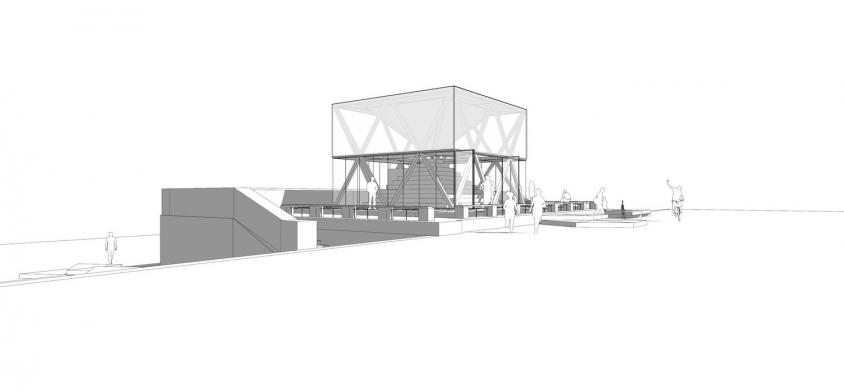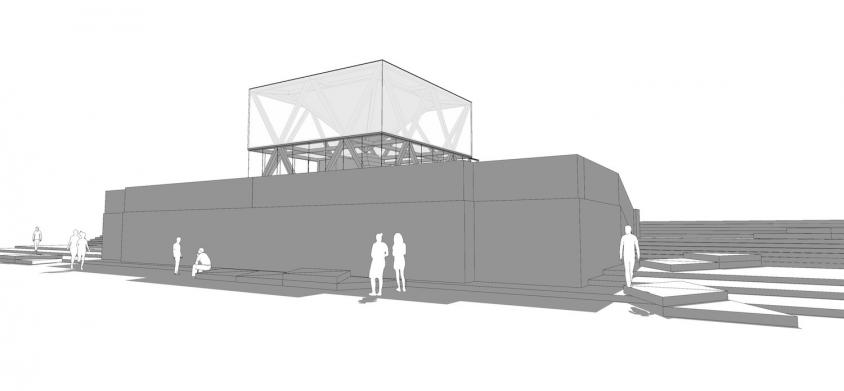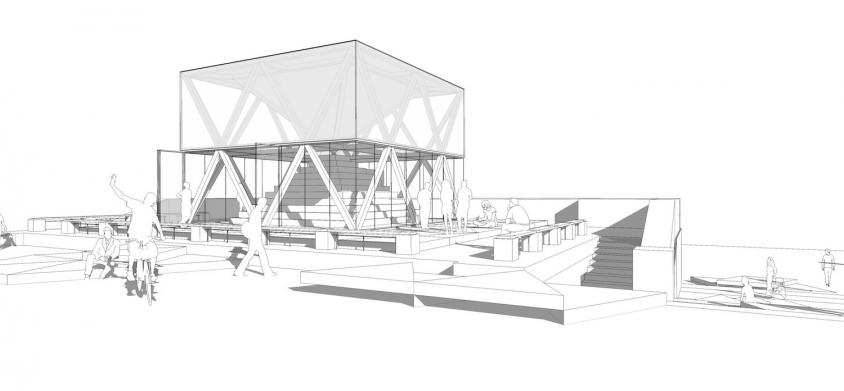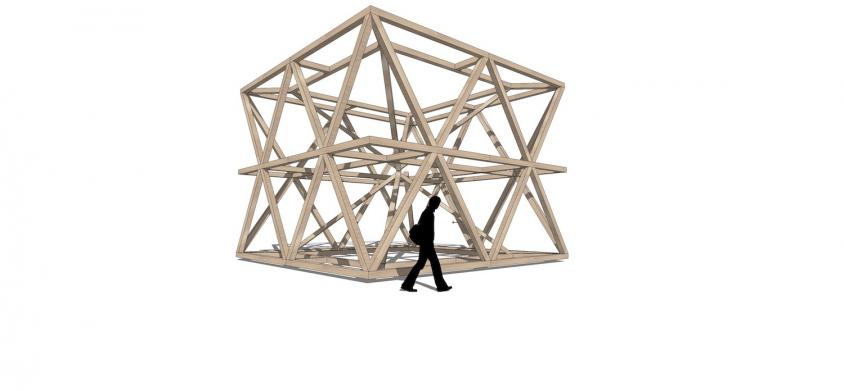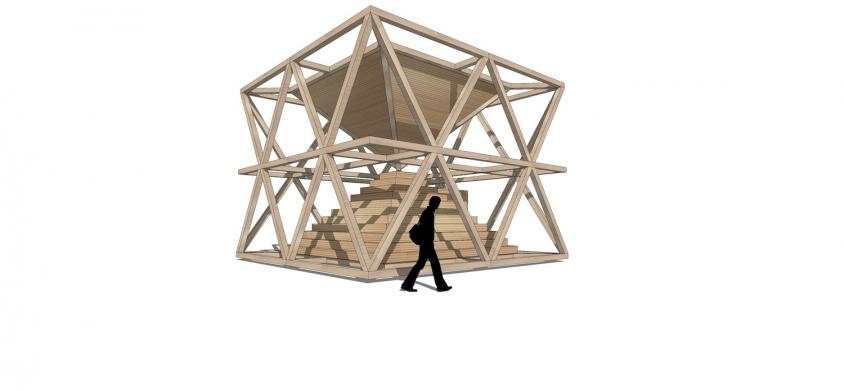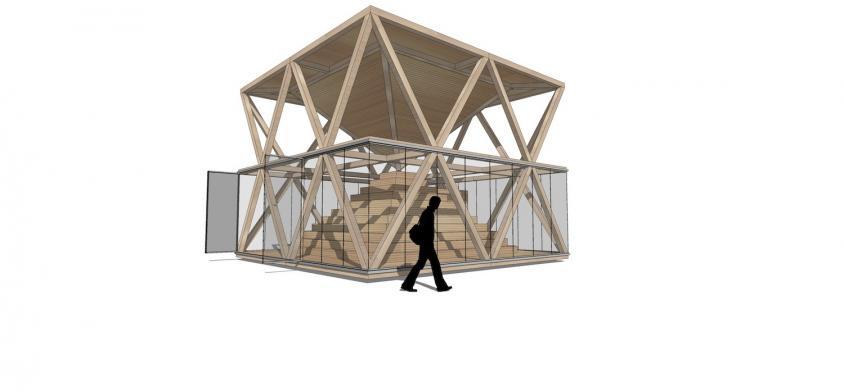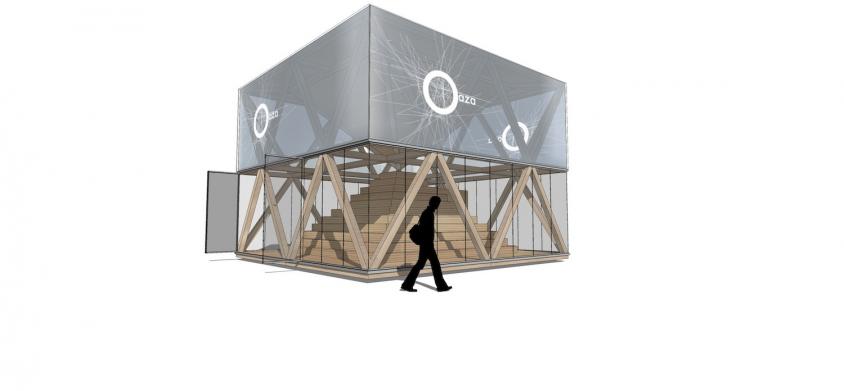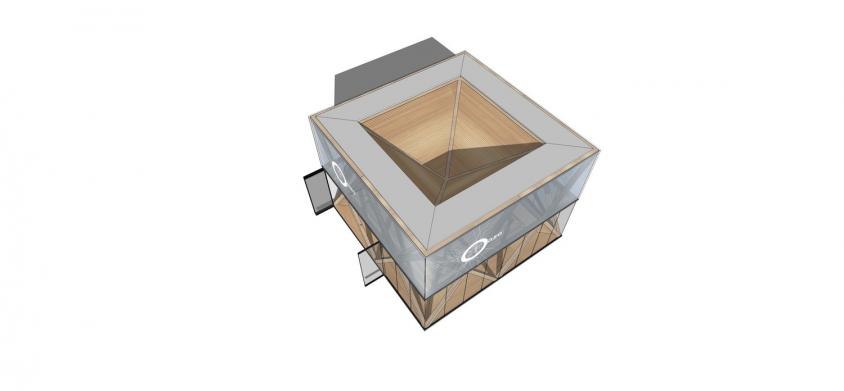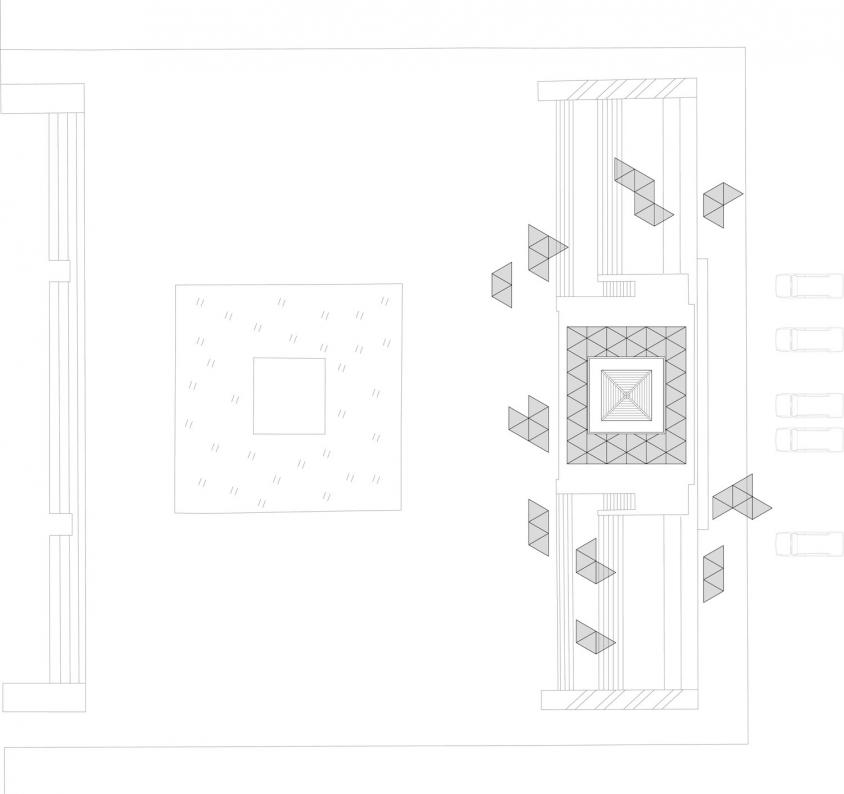BazaOaza
Kwiatuchi, Przemek Kaczkowski (STOPROCENT Architekci), Joanna Skórzyńska, Julia Skórzyńska-Ślusarek
Baza Oaza is a hostel for plants with place for relax.
Baza Oaza is a direct response to the need to deposit your plants during holiday season, becoming a hostel for flowers. Yet its role goes way beyond the practical, since every person depositing their plants there, contributes to the creation of a new, attractive place, friendly to local inhabitants. In an indirect way it makes people bond with others, who may have similar problems, as each person depositing the plants must collect them again in person. Nothing brings people together better than a shared problem.
BAZAOAZA IS A VEGETABLE OBJECT, A SOCIAL SCULPTURE, WHICH - BY APPEARING IN A PARTICULAR SPACE – IS SUPPOSED TO GIVE THE SPACE BACK TO THE COMMUNITY, ENCOURAGE PEOPLE TO RELAX WITH A VIEW TO THE FLOWERS. It is also a city gallery, allowng floral exhibitionists to use the pretext of a holiday to present their best pieces to the public. The project’s target group are urban dwellers. BazaOaza will collect information regarding the parts of Warsaw where the plants placed in the hostel come from in order to create a living “flower map of Warsaw”, constantly updated. It may come out that Bielany is theperfect place to raise cacti, while Ursynów is a paradise for palms.
Baza oaza - place. The space once of great propaganda overtones , then trade, now just of logistic purposes. In spite of its rank and location, the place has become forgotten, a venue used only as a communication route or bus station without any infrastructure, covered with concrete. In the evening it becomes a black hole, deepened by the scale of the Palace. Unfrequented, unlit places make anxiety arise. People are insecure in such areas. BazaOaza is meant to light up the darkness . It should tame this place like a lighthouse, attract stray and prying with its plant light. BazaOaza will serve as a resting place for travelers, residents (hence the distribution of wooden benches around the Pavilion). BazaOaza will be a new, distinctive landmark in the center of the city. Its lightweight design and materials used to provide a counterbalance to the stone and concrete, ruling around. Greenery of the plants placed in the middle will help to disperse the gray dominating in the Square. Lighting the pavilion at night will create a sense of security and coziness in a place which has so far been infamous with hostile atmosphere. Moreover, brand new, close to the people place will be co-created by the residents of the city who will leave their plants in BazaOaza.
„BazaOaza” was designed for contemporary urban dwellers in large cities. Cities that experience constant changes in the urban fabric and population. This permanent urban mobility reflects the ever accelerating pace of our life, professional mobility, willingness to change places. These factors result in very shallow neighbour relationships and increase degradation of human relations. Is much easier nowadays to enter into a close “neighbour relationship” using a social service than to esbalish bonds with nextdoor neighbours. A SPECIFIC DIGITIZATION OF HUMAN RELATIONSHIPS. Urban dwellers, living their lives in a concrete jungle, try to stay in touch with nature by growing a variety of plants in their homes. However, what do you do with your plants when planning a longer journey? In the past you used to have your neighbour take care of them, and today the problem can be solved by BazaOaza.
Author
Kwiatuchi, Przemek Kaczkowski (STOPROCENT Architekci), Joanna Skórzyńska, Julia Skórzyńska-Ślusarek


